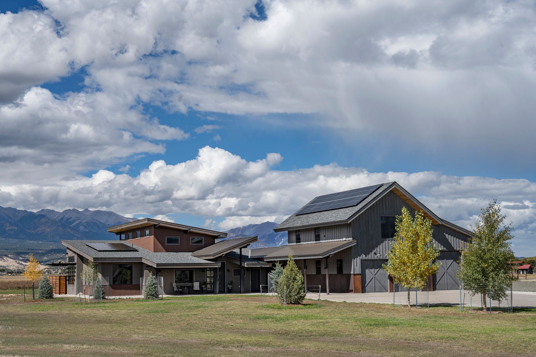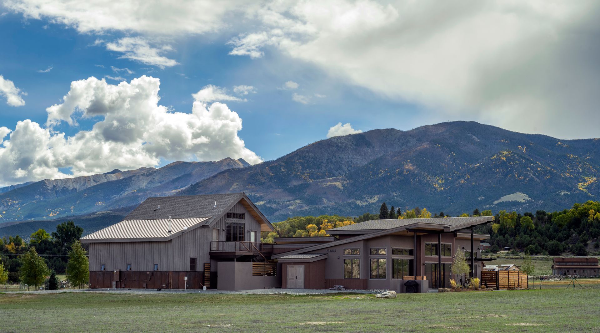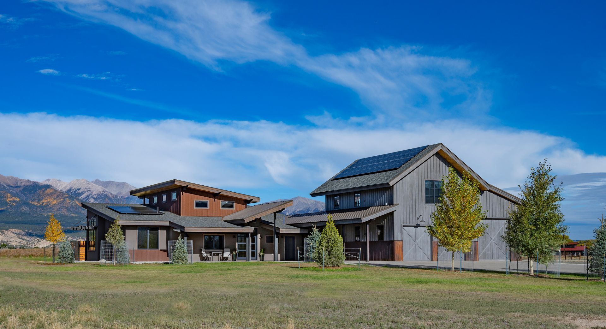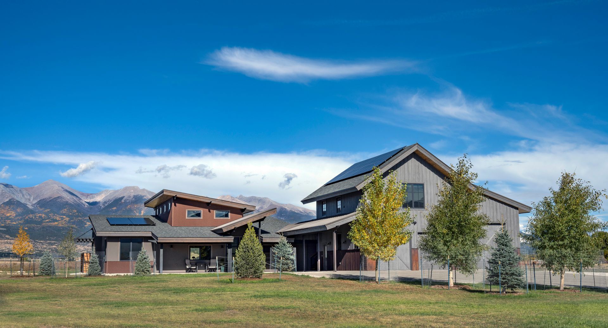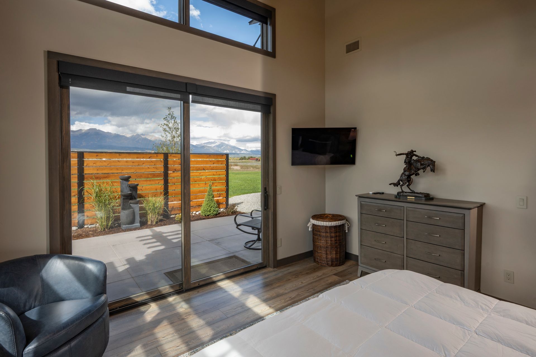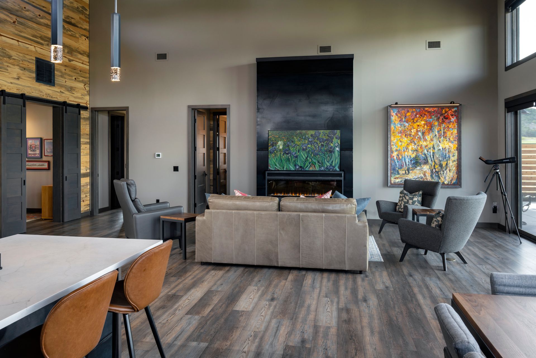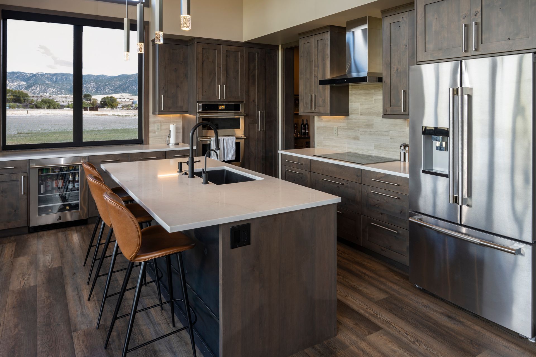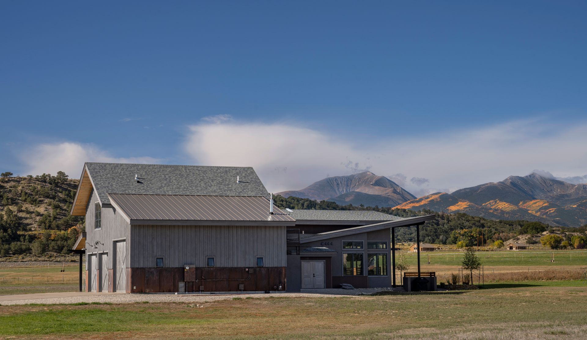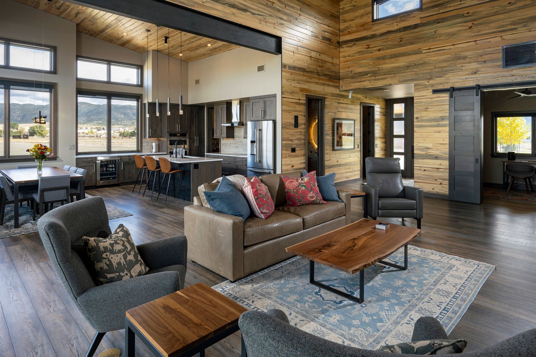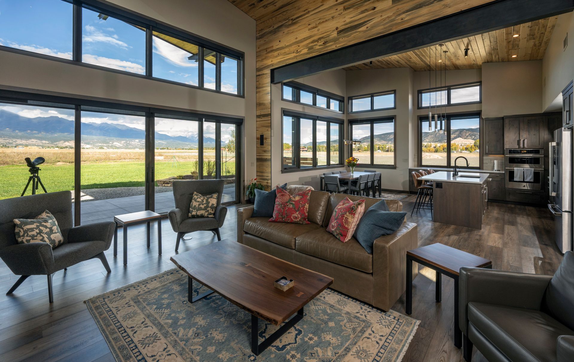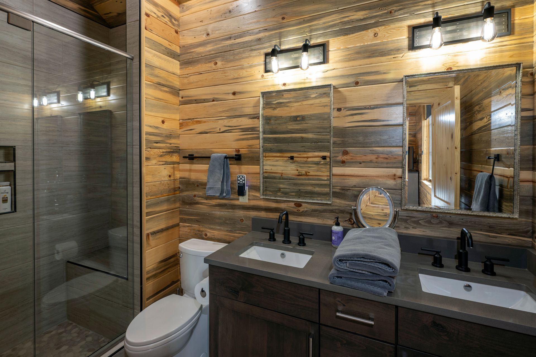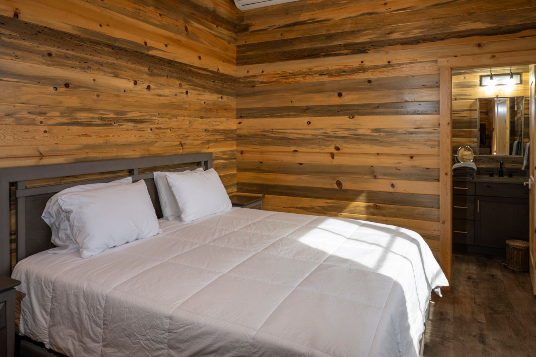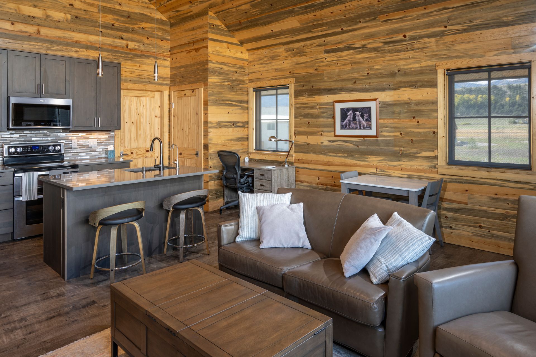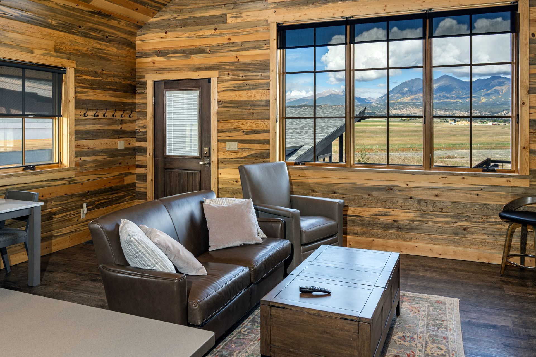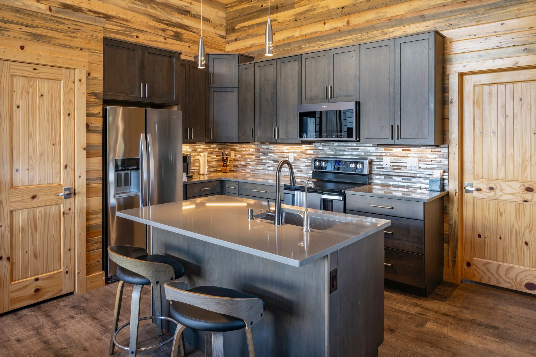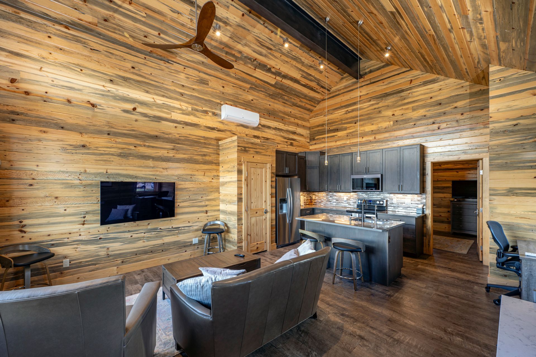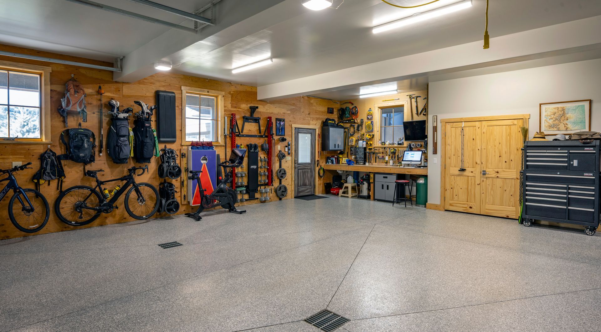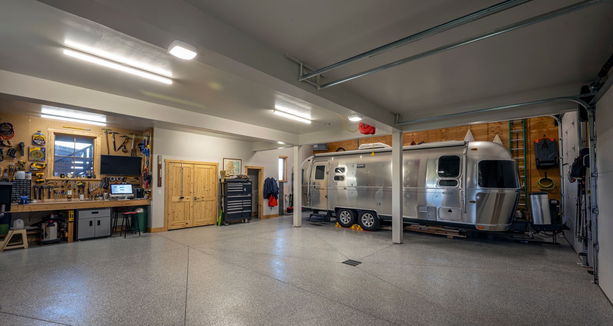Longhorn residence
Longhorn Ranch, Salida, Colorado (2024)
This project was completed in 2-Phases. Phase-1 was the construction of a ”Barn-dominium”, with a 1 bedroom, 1 bathroom apartment, over a 3-car garage that was completed in 2021. The Owners utilized the “Barn-dominium” as a second home for a few years, as well as a place to keep their Airstream travel trailer.
Phase-2 was the construction of the Main House, which commenced construction in 2022. The Main House includes 2 bedrooms, 2.5 bathrooms, and a home office. The large west-facing windows of the Main House have sweeping 180° views of the 14,000’ peaks of the Sawatch Range. The Main House with the “Barn-dominium” was designed to lower the “Carbon-Footprint” of the Owners, with extensive PV solar applications, and all electric mechanical systems.
(Barn: 2176 SF Total Enclosed, 680 SF Livable, 1496 SF Garage / Storage)
(House: 2160 SF Total Enclosed, 2035 SF Livable, 125 SF Shed)

